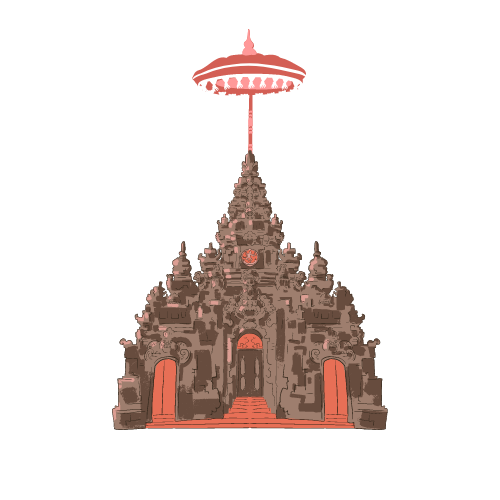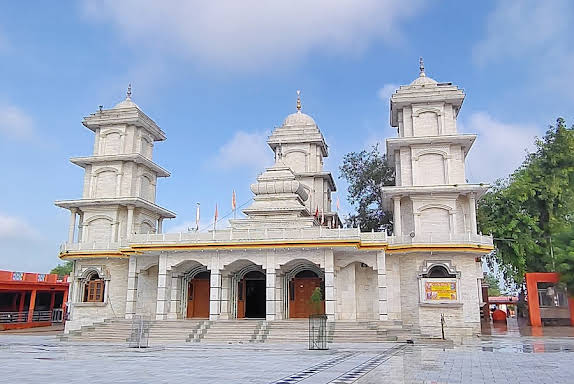The wait is over, the construction of the Ram Mandir is complete, and the Ram Mandir Pran-Pratishtha has been performed. While everyone is overjoyed, there is also great curiosity about the architecture of Ram Mandir. In this blog, we will learn about - Ram Mandir Architecture.
Ram Mandir Architecture:
The architecture of Ram Mandir was initially designed in 1988 by the chief architect Chandrakant Sompura of Ahmedabad, with assistance from his sons, Nikhil Sompura and Ashish Sompura. In 2020, a revised design was prepared which aligned with Vastu Shastra and Shilpa Shastras. In 2019 during the Prayag Kumbh Mela, the design was unveiled.
Ram Mandir Architecture is in the traditional Indian Nagar style, a type of Hindu Mandir Architecture primarily found in Northern India. Ram Mandir has three stories built on a raised platform, with each floor being 20 feet tall. Ram Mandir consists of a total of five Mandaps(Halls) - Nritya Mandap, Rang Mandap, Sabha Mandap, Prathna Mandap, and Kirtan Mandap. These Mandaps are adorned with Shikhara(Tower). On the ground floor, the idol of Shri Ram Lalla is there and on the first floor, Shri Ram Darbar is there. Ram Lalla Mandir has a total of 44 doors, The main entrance door is called the Singh Dwar. After ascending 32 stairs through the Singh Dwar, you reach the main entry point.
To present Ram Katha Darshan to Devotees, various events from Valmiki's Ramayana have been engraved on the walkways and columns which is 392 in number. Inside the Parkota (boundary), which is a 732-meter-long and
14-foot-wide wall, four temples have been built at each corner of the
compound, dedicated to Surya Devta, Mata Bhagwati, Ganesh Ji Bhagwan,
and Bhagwan Shiv Ji. The Temple of Mata Annapurna is present on the north side of Ram Lalla Mandir and Rambhakt Hanuman is on the south side of the temple. Sita Koop is located near the temple. In the southwestern part of the temple, Kuber Tila is located where the ancient temple of Bhagwan Shiv has been restored. A bronze idol of Jatayu has been installed there.
To make the Ram Mandir a cultural and educational center as well, a museum showcasing artifacts related to Ram Lalla and the Ramayana has been included. There is a medical facility and locker facility provided with a capacity of around 25,000. A separate block including a bathing area, washrooms, washbasin, open taps, etc is also included there. To protect the temple from ground moisture, a 21-foot-high plinth of Granite has been constructed. The foundation features a 46-foot-thick roller-compacted concrete layer resembling artificial rock.
The Construction Company of Ram Lalla Mandir is Larsen and Toubro (L&T) with Tata Consulting Engineers Limited (TCEL) working as a Project Management Company. Design Advisors in the Ram Mandir Architecture are IIT Guwahati, IIT Chennai, IIT Bombay, NIT Surat, Central Building Research Institute Roorkee, National Geo Research Institute Hyderabad, and the National Institute of Rock Mechanics.
No iron and steel have been used in the construction of Ram Mandir. Around 70% of the area is left green emphasizing environmental-water conservation. Bansi Paharpur Pink Sandstone from Bharatpur district of Rajasthan has been used in the main temple structure.
Thank you for reading. Join us to delve deeper into India's sacred sites.











